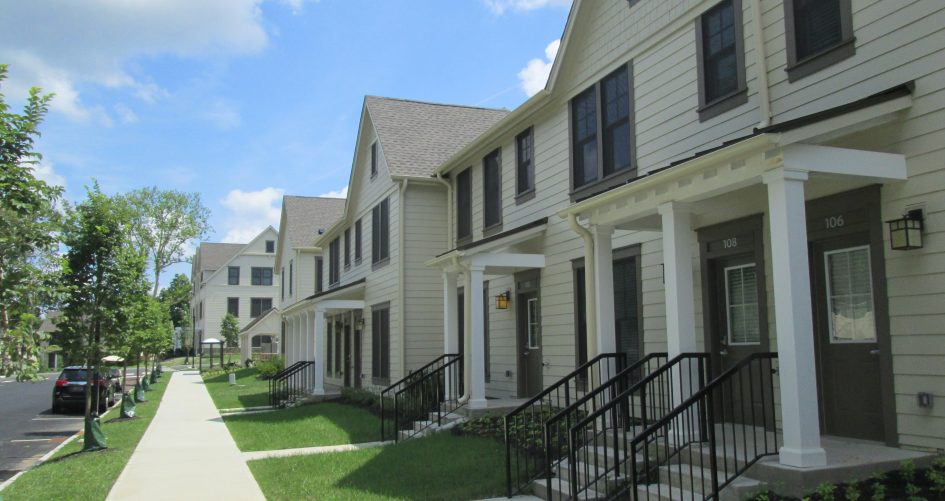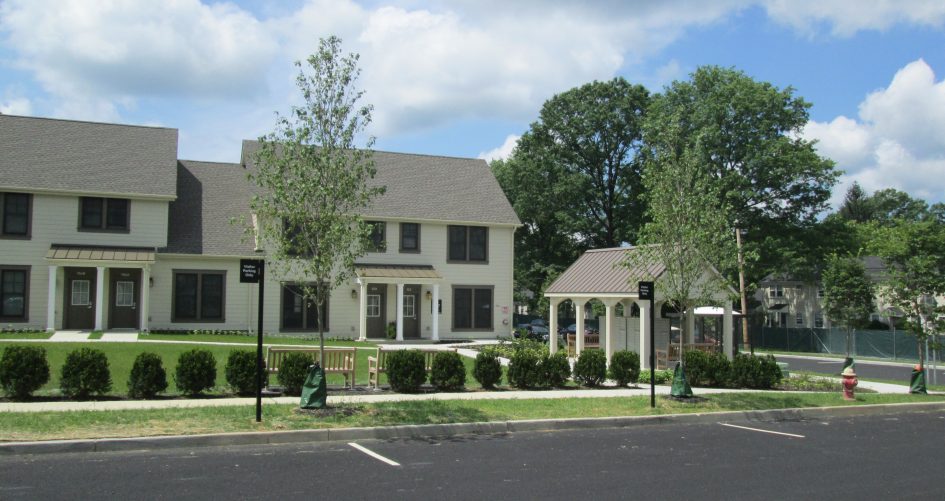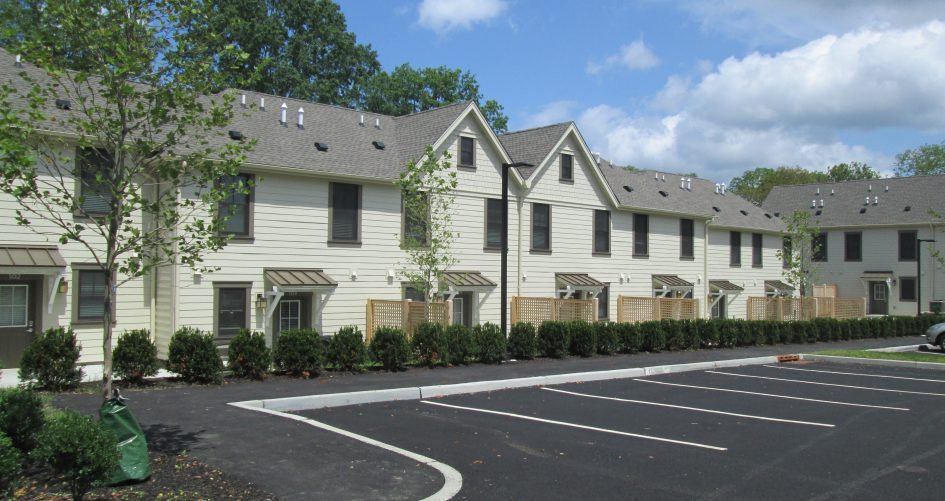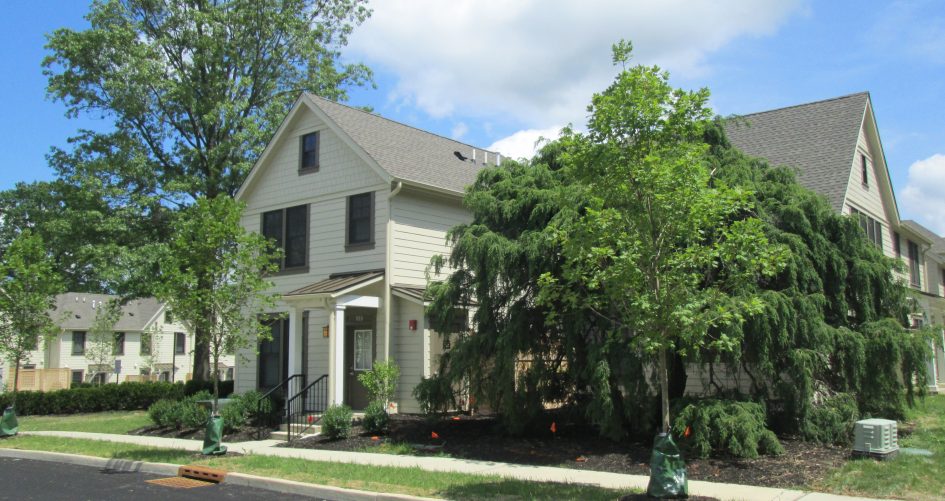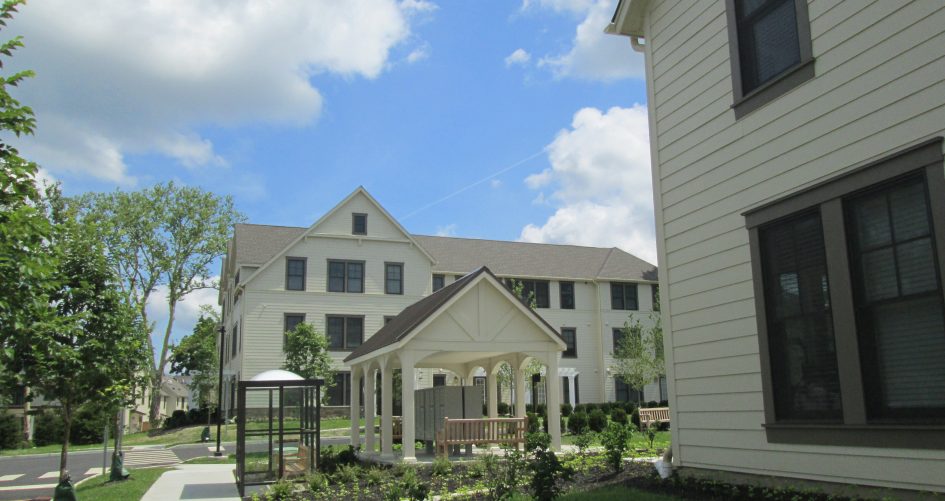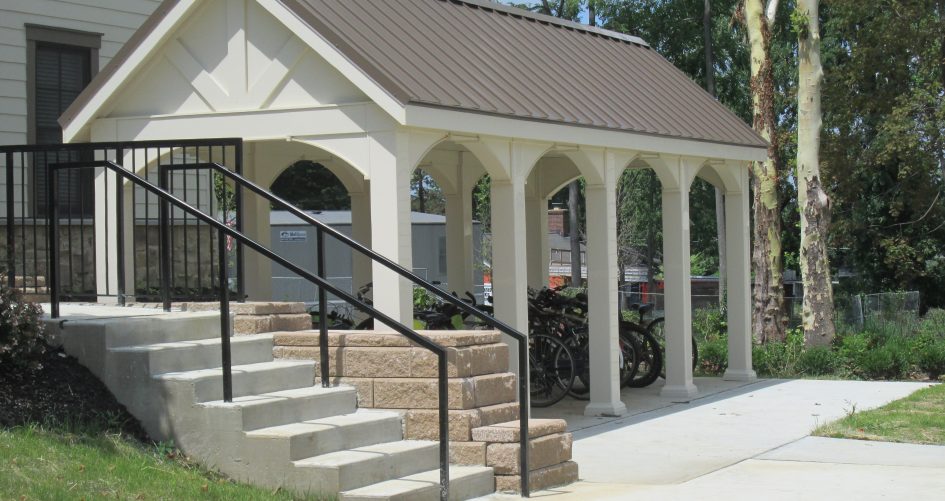This two-phased 25-acre development project on the Princeton University Campus was fully constructed in fall 2016, replacing/upgrading a portion of the University’s older residential units, and providing 332,000 sq. ft. of housing for University staff members. Phase 1 of the project will include the construction of two-story townhomes, stacked flats, and three low-rise multi-family units, for a total of 128 housing units. Associated site improvements include new private loop roads with parallel on-street parking, two parking lots, a playground and pedestrian walkways. All paved areas within Merwick, Phase 1, are porous asphalt with underground detention.
Stanworth, Phase 2, includes the redevelopment of 24 existing apartment buildings and garage structures. During this phase, the existing buildings will be demolished and new units will be constructed within the existing building “footprints” as well as maintain the existing roadway horizontal geometry to minimize land disturbance and tree clearing. Stanworth will include two-story townhomes and stacked flats, totaling 198 units, removal of existing garages, as well as road reconstruction with parallel and head-in parking, and new pedestrian walkways. Stormwater management will be provided for the development through an integrated combination of non-structural and structural stormwater Best Management Practices. The existing sewer system will also be replaced. VNHA’s services include boundary, topographic and utility survey, site constraints, pre-design services, and concept engineering.

