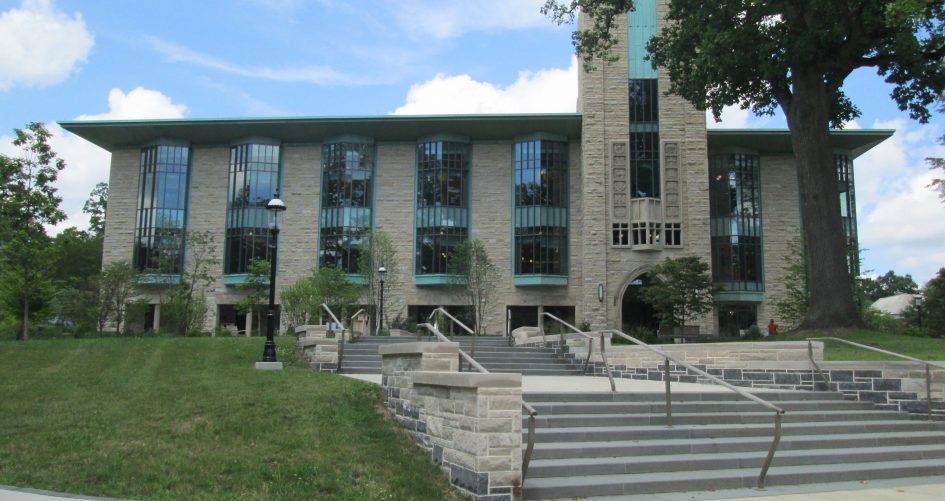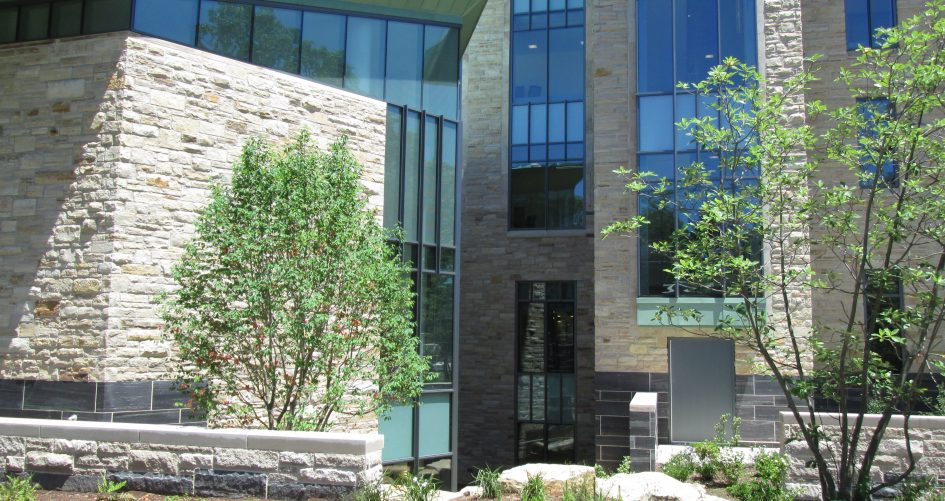Van Note-Harvey Associates (VNHA) has been providing a variety of civil/site engineering services to the Seminary and Seminary architects for over fifteen years.
VNHA is currently providing professional consulting services for Master Plan development for the Seminary’s Farminary Campus in Lawrence Township. Our scope of services includes the evaluation of land use regulations to identify allowable/permitted land uses, assessment of site entitlement issues including zoning (building/lot coverage, floor area, and setbacks), assessment of entryways to the campus for recommendations for general improvements to enhance access and circulation around the campus, and the preparation of projected costs for implementing the master plan. VNHA also supports the master planning team by performing site evaluations pertaining to zoning, environmental constraints, general traffic circulation, stormwater management, and utility services.
From 2009 through 2012, VNHA provided site/civil engineering design, environmental, and survey services for the replacement of Princeton Theological Seminary’s Speer Library and $4 million in renovations of the 69,000 sq. ft. Luce Library, originally constructed in 1994. Additional site improvements included new utility services across Mercer Street and Library Place, as well as parking lot reconfigurations with related infrastructure. Demolition of the original Speer Library constructed in 1957 was necessary to make way for the construction of the new $55 Million, 92,000 sq. ft. facility, wrapping around and connecting to the existing Luce Library. The environmentally sensitive design allows for a taller facility, nearly doubling the capacity, while maintaining a smaller footprint than the original, and remaining compatible with the neighboring historic district. Full of natural light, the new library offers conference and seminar rooms, reading rooms, space for lectures and recitals, expanded exhibit space, an information technology center, facilities for preservation and repair of rare books and manuscripts, and a café. Solar panels were also installed on the roof.
Materials were salvaged from demolition of the original Speer Library for reuse during construction, including the medallions on the tower, blue stone and granite on the staircase leading from the street, refurbished lighting fixtures, marble from the interior walls repurposed as tables, and benches built from the trees removed for renovation. The project afforded a sustainable venture between stormwater management and site landscaping. In addition to the several mature and preserved trees throughout the site, opportunities for stormwater management were integrated into inverted, landscaped parking lot islands and within rain gardens, situated to collect, filter, and store stormwater runoff from portions of the roof.
The Seminary’s new library was part of a $100 million campaign in celebration of the school’s bicentennial in 2012. Construction was complete in the fall of 2012, and the library fully operational in January 2013.
Other projects have included site/civil engineering design, environmental consulting, permitting, and land surveying for the construction of the two-story, 43,000 sq. ft. Emmons Drive Student Housing, consisting of 80 apartments and associated parking nestled among wooded 3.2 acre site, a 960 sq. ft. building expansion to the Charlotte Newcombe Child Care Center, expansion to the Maintenance and Storage Facility on the West Windsor campus including an access driveway and a parking area, as well as the Campus Fuel Tank Management Program.


