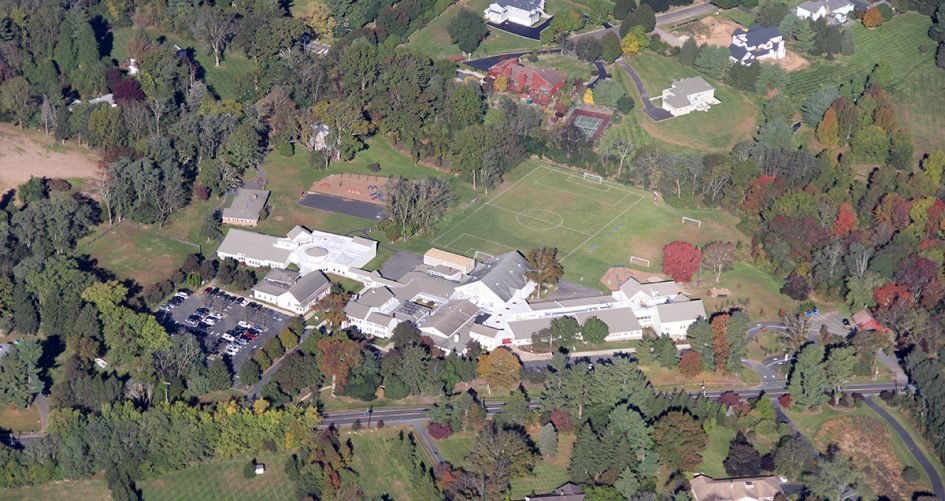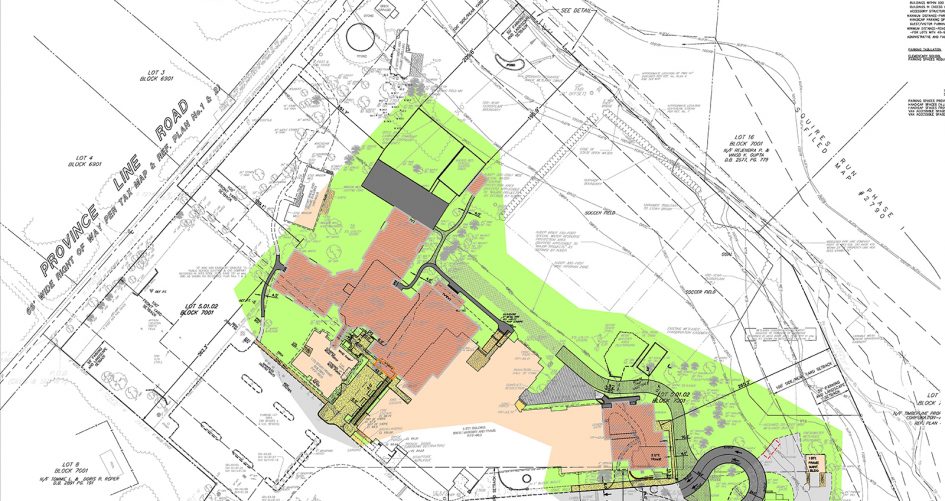The Chapin School is a pre-Kindergarten through eighth grade private school located on a 15-acre parcel along Princeton Pike. In 2002 the School completed a comprehensive Campus Master Plan to guide future growth.
VNHA recently provided complete engineering and environmental services spanning a broad range of essential Project requisites for a building expansion and associated site improvements to Chapin’s educational campus, including two new wings, interior building renovations to the existing building, modified site entrance driveway with a parent drop off area, relocated playground areas, site walkways, a realigned stabilized emergency access drive, and the removal of two buildings.
VNHA successfully obtained a Flood Hazard Individual Permit Hardship Exception Waiver for a phased construction approach of the Campus Master Plan despite the added constraints of the newly designated Category One waterway adjacent to the Campus. Flood hazard area permitting required a functional value assessment to determine the project’s effect on the Special Water Resource Protection Area (SWRPA) associated with the unnamed tributary to Stony Brook that borders the Campus, and preparation of a mitigation plan for the disturbances within the SWRPA and Riparian Zone. VNHA also obtained D&R Canal Commission (DRCC) approval which involved negotiating a modified DRCC Stream Corridor Conservation Easement to allow the School the ability to maintain and improve their existing facilities within the DRCC Stream Corridor.
An evaluation of available capacity and flows of the existing septic systems on the Campus was also performed. VNHA subsequently developed a plan to more evenly distribute the flows among three different septic systems used for the Academic Building, and re-routed the flows from the cafeteria to a new system onsite, allowing the school to remove the existing cafeteria septic system. Therefore, a request was made to the NJDEP to modify the existing T-1 permit for the septic systems on the Campus.
VNHA previously provided surveying, site/civil engineering design, and environmental consulting services for the installation of a general purpose athletic field, construction of a new 5,000 sq. ft. addition, two accessory buildings, and installation of a modular classroom, as well as for modifications to the Doele House use by the school as administrative offices. Site improvements included a new ADA front entrance, porous pedestrian walk to the existing school parking lot, demolition of the existing pool, and analysis of the existing septic system. Additional site improvements have included modifications to the existing stormwater management system, replacement of the existing septic system, relocation of a fenced playground with play equipment, new lighting, the removal of an underground storage tank, and expansion and reconfiguration of the existing parking area.


