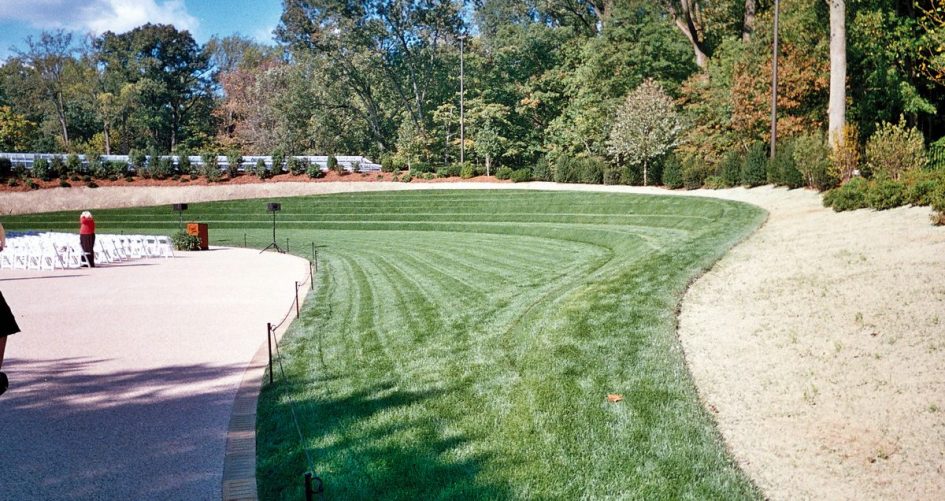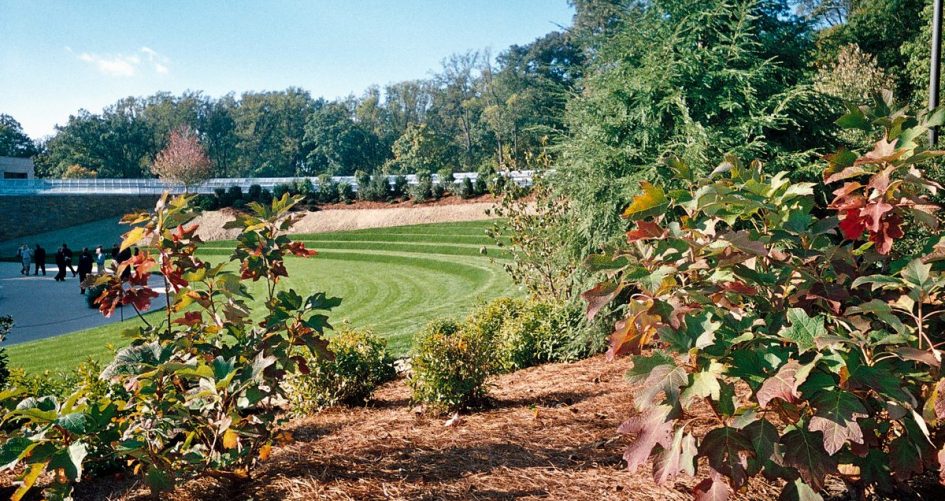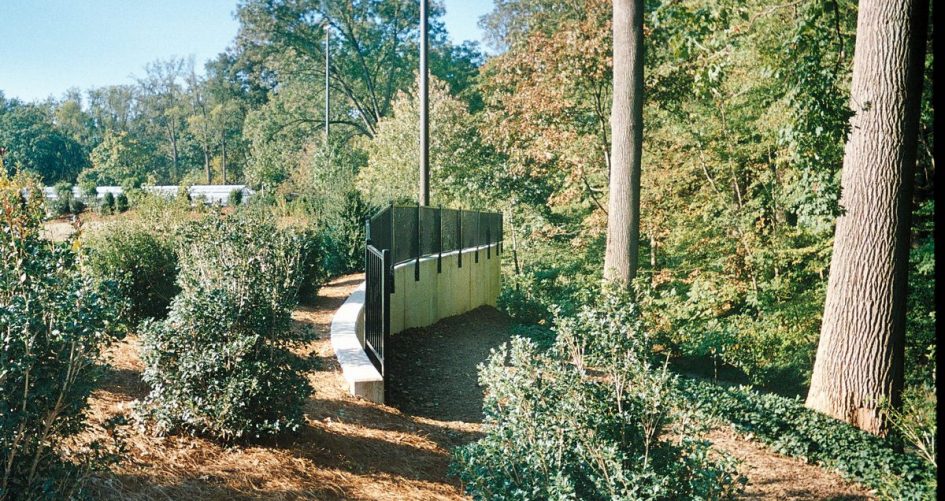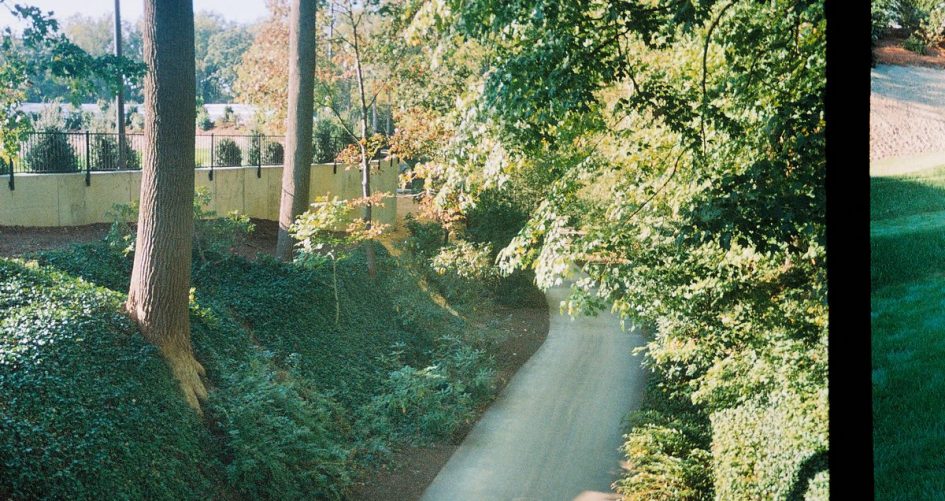Van Note-Harvey provided site/civil engineering and construction phase services in support of Longwood Gardens’ East Conservatory Plaza Project. Opened in October 2010, the project is comprised of a grass-covered, five-tier terrace designed by landscape architect Kim Wilkie. and an amphitheater surrounded by new and mature woodland plantings. The amphitheater encompasses a new hardscape plaza and integrated within the landform amphitheater is a partially underground corridor of new lavatories that claims the largest indoor living wall in North America with over 47,000 plants.
VNHA’s specific services included design input on grading along the amphitheater and site pathways, surface and sub-drainage design within the plaza and beneath the amphitheater, stormwater management analysis for Longwood Gardens’ regional stormwater management basin, and routing and relocation of existing and proposed utility infrastructure within the project site. The existing utility infrastructure within the project site presented a major challenge, but through integrated project management and team coordination, the routing and relocation of the site utilities were successful.
VNHA also secured the municipal site plan approvals and related land use permits for this project.




