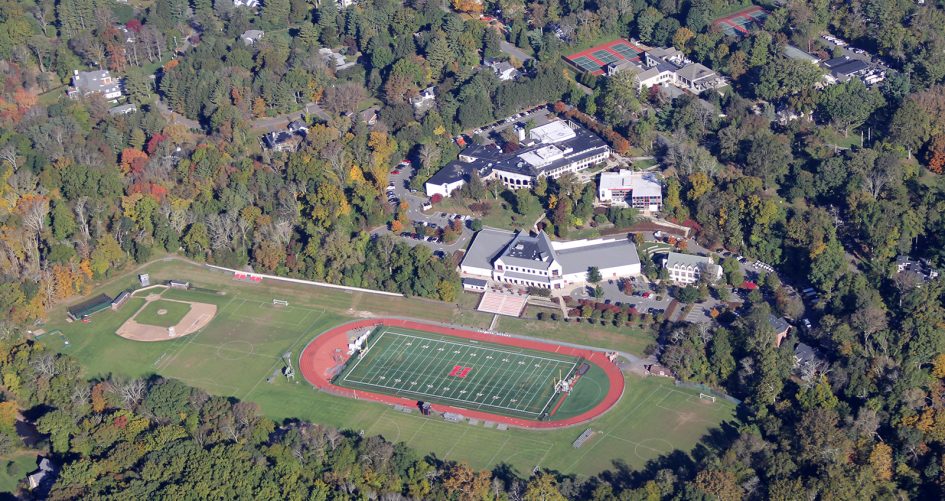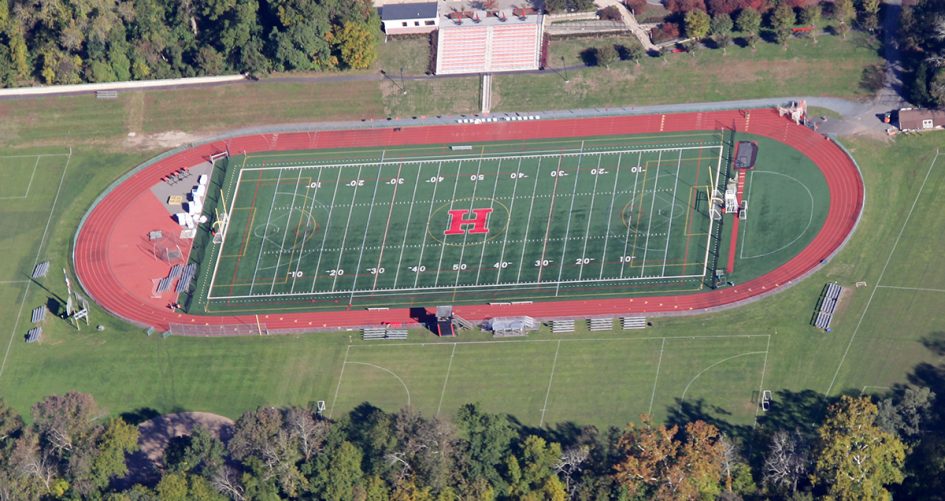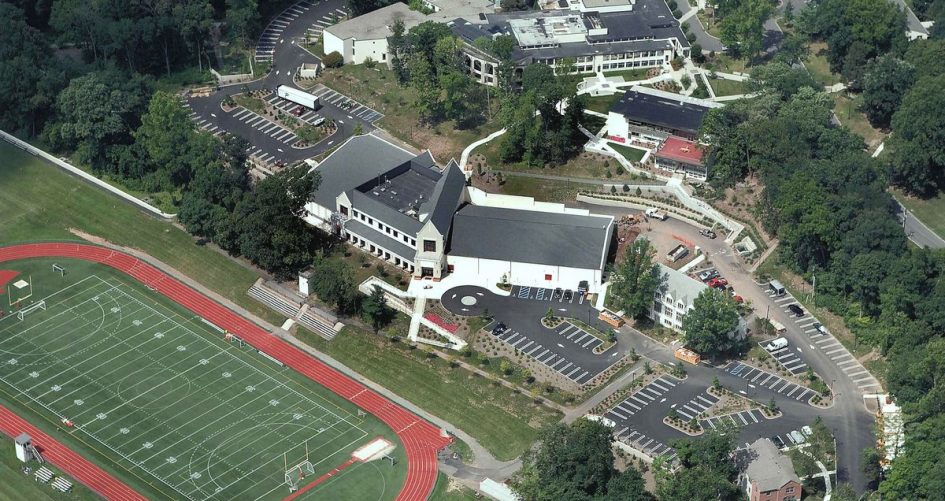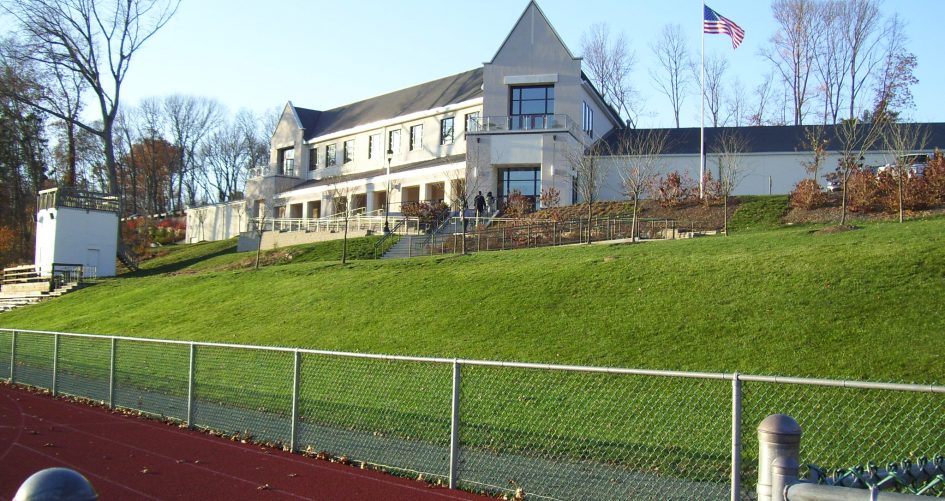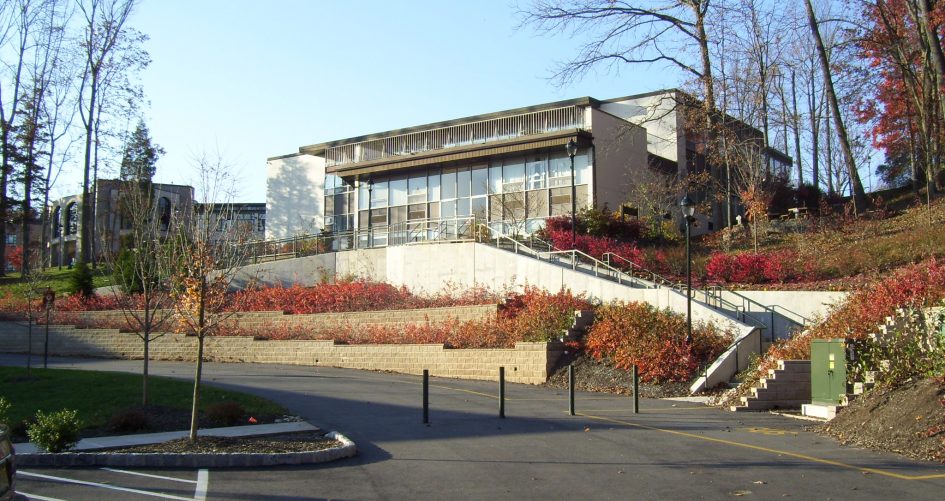VNHA has provided consulting engineering services for The Hun School’s General Development Master Plan including base map preparation, water and sanitary sewer utility plans, and stormwater management evaluation and planning for their 45 acre campus since 1998, subsequently conducting detailed surveying, site/civil engineering, stormwater management and associated environmental permitting for new facilities including expansion of the central area library and dining areas, the ‘Heart of Hun’ academic center entrance, and fine arts building, as well as site lighting, parking lot expansions, and bus drop-off areas.
Site/civil engineering, environmental consulting, and surveying services were also provided for improvements to Hun’s existing athletic facilities including a gymnasium building addition, Lower Campus entrance improvements, permeable synthetic turf installation on the existing athletic field, and the construction of the 30,000 sq. ft. Global Commons and Resident Life Building and associated site improvements, including modifications to the existing stormwater management system, the removal of five existing tennis courts and the construction of three new tennis courts, roadway construction, pedestrian pathways, courtyard, landscaping and lighting, and associated signage.
More recently VNHA provided site/civil engineering and environmental consulting for the reconstruction of the backstop at Wilf Baseball Field and improvements to the existing dugouts; improvements to the Alexander K. Buck Building including the construction of a new patio, new building entrance vestibule with canopy, the enclosure of the second floor open patio, and installation of new ground mounted mechanical equipment; and upgrades to the seating for The Natale Family Field consisting of construction of a structured 394-seat bleacher area terraced within an existing side slope with concrete steps, handrails, and accessible seating areas, new pedestrian walkways, concession stand building, two scouting towers, newsstand above bathroom structure, and patio expansion with table seating.

